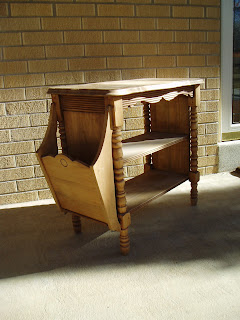When the house across the street went into foreclosure and the house next door became vacant, we decided it had finally tipped in the wrong direction. We figured it couldn't hurt to try to sell. Probably our house would sit on the market for a month or so, then we'd take it off for the holidays and put it back on in the spring. We expected it would be six months or so before anything happened.
Oh, and before I forget: we chose to do this at the end of October. I work in a job related to elections, and M's annual sales meeting started the Saturday after the election, so it is absolutely THE busiest time of the year for both of us at work. Like I said, I really don't know what we were thinking.
Anyhoo, our house is nice. We like it. It has good "house karma." But besides being annoyed by the ill-kept houses around ours, we also knew that it was only a matter of time before this house was too small for our family. We have only one full bath, shared by all four of us, and I would really like to have a master bath before the kids get much older. Z's bedroom is a floor below ours and B's, which is far from ideal. And the storage situation is bleak: no basement, no attic, and a very basic, not-at-all-oversized garage. Kids come with a lot of stuff, and the stuff seems to multiply when you're not looking. It was starting to feel cramped. And there are a couple of major expenses that are looming -- the roof needs new shingles, and the gas boiler will need replacing before too long. These are not expenses we want to absorb for a house that we know we're not going to stay in for the long haul.
So we (perhaps foolishly) thought: why not try selling? It's a great time to buy a house, if we can just unload this one first. There are screaming deals to be had, and interest rates will probably never be this low again. First though, our realtors advised us, we needed to remodel the kitchen. Nearly everything else is updated, so the original 1967 kitchen stood out. M has tried for years to convince me that the formica countertops with swirls of gold were not ugly but "vintage," but I just never bought it. So we spent a mere $2,000, and now have a lovely kitchen. Which sadly I'll be moving away from in three weeks, into a newer, larger house in a better neighborhood, but a house that has its original 1975 kitchen. Sigh. At least we have experience remodeling a kitchen now.
Oh, and did I forget to mention that our house sold on the 11th day on the market? For 97% of our asking price, which we purposely set a little bit high? And that day happened to be the day after the election, when I want nothing but sleep, having pulled an all-nighter the night before? Our lives have been a tornado of paperwork and packing ever since. I'll show you the new house in another post. Meanwhile, here are pictures of the kitchen, in before & after pairs:
By the way, when I say "we" remodeled our kitchen, I really mean "M" remodeled our kitchen. He did 95% of the work, and truly did a fantastic job. I pretty much designed it, picked out materials, painted things, and followed him around with a dustpan and brush. That was pretty much the extent of my contribution. He installed the floors, the new cabinets, the countertops, and the gorgeous glass tile backsplash.
It's the best $2,000 we ever spent, I swear. It's bigger, brighter, and cleaner. There's a place for everything, so the clutter is gone. There's so much more counter space I don't know what to do with it all. Really, I just love it. I'd say that we should have done it years ago, but there's a good reason why we didn't: we were waiting for Ikea to open a store in Denver so that we could do our "dream kitchen." Well, Ikea opens next fall, and we now have another kitchen to remodel. I have a feeling the next one will cost significantly more than $2,000...
























